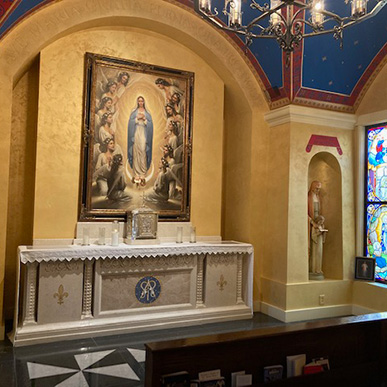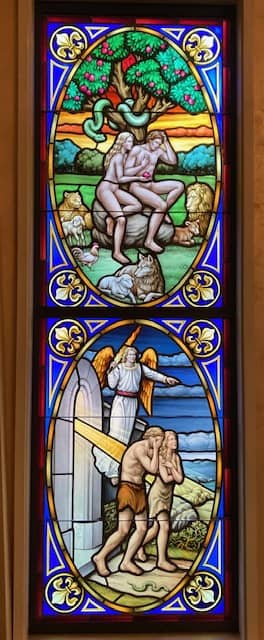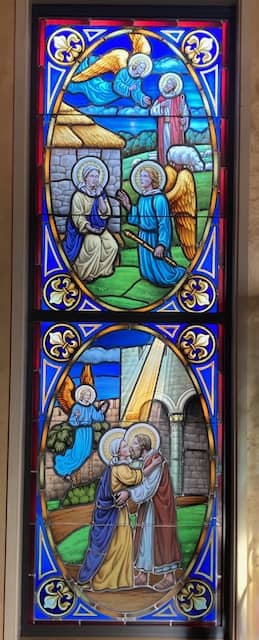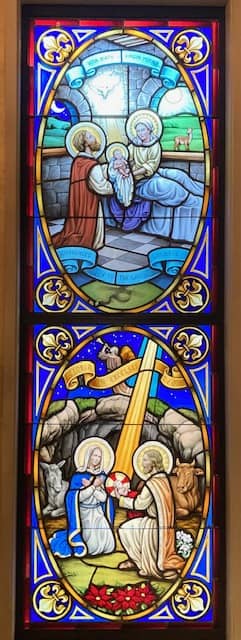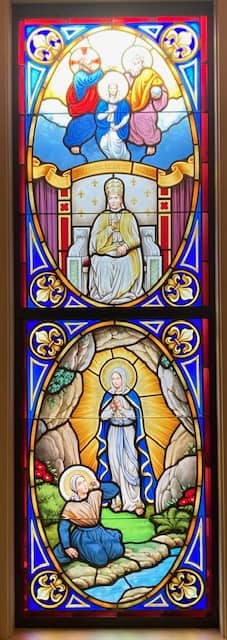
THEOLOGICAL TOUR
As houses of God, church buildings are meant to represent the heavenly kingdom; they should lift our minds and hearts to heavenly realities – leading us to meditate on our Lord. Thus, church buildings should be marked by a certain sense of grandeur, and they should be built with an eye toward beauty, symmetry, proportion, and a verticality that draws us upward. A church building should in some way make present the mysteries of our faith.
Much of Catholic Church architecture finds its roots in the architecture of the Jewish Temple. The Holy of Holies, which is represented in Catholic architecture by our sanctuary, is the most important part of the Temple. The various transitions that we find as we move from the profane to this most sacred part of the church are reminiscent of the various precincts found within the Jewish Temple that also built upon a hierarchy of spaces. Moreover, the particular sections or portions of churches should be built with a certain hierarchy, climaxing with the sanctuary, which properly defined, is only the area around the altar that contains the pulpit, tabernacle, and presider’s chair – and does not include the nave (where the pews are). The finishes and materials used in each section of the church should reflect their relative importance as compared to the sanctuary. Thus, the richest finishes in the church are in the sanctuary. Moreover, Catholic churches are not meant to be innovative, but should draw upon the architectural history and tradition of our faith. Thus, many Catholic churches incorporate architectural elements that were incorporated in the principal churches of our Faith (major basilicas in Rome, etc.), or in the Jewish Temple.
Much of Catholic Church architecture finds its roots in the architecture of the Jewish Temple. The Holy of Holies, which is represented in Catholic architecture by our sanctuary, is the most important part of the Temple. The various transitions that we find as we move from the profane to this most sacred part of the church are reminiscent of the various precincts found within the Jewish Temple that also built upon a hierarchy of spaces. Moreover, the particular sections or portions of churches should be built with a certain hierarchy, climaxing with the sanctuary, which properly defined, is only the area around the altar that contains the pulpit, tabernacle, and presider’s chair – and does not include the nave (where the pews are). The finishes and materials used in each section of the church should reflect their relative importance as compared to the sanctuary. Thus, the richest finishes in the church are in the sanctuary. Moreover, Catholic churches are not meant to be innovative, but should draw upon the architectural history and tradition of our faith. Thus, many Catholic churches incorporate architectural elements that were incorporated in the principal churches of our Faith (major basilicas in Rome, etc.), or in the Jewish Temple.
QUICK FACTS
Original Ceiling
Height:
Height:
12 ft.
Current Ceiling
Height:
Height:
27 ft.
Previous
Capacity:
Capacity:
483
Current Seating
(with Cry Rooms):
(with Cry Rooms):
570
THE OUTSIDE
The fountain (yet to be purchased) will be a reminder of our baptism; originally baptisteries were located outside the main doors of the church as baptism symbolizes our entrance into the Church. As a more practical matter, fountains were used by pilgrims to cleanse their hands and feet prior to entering the house of God.
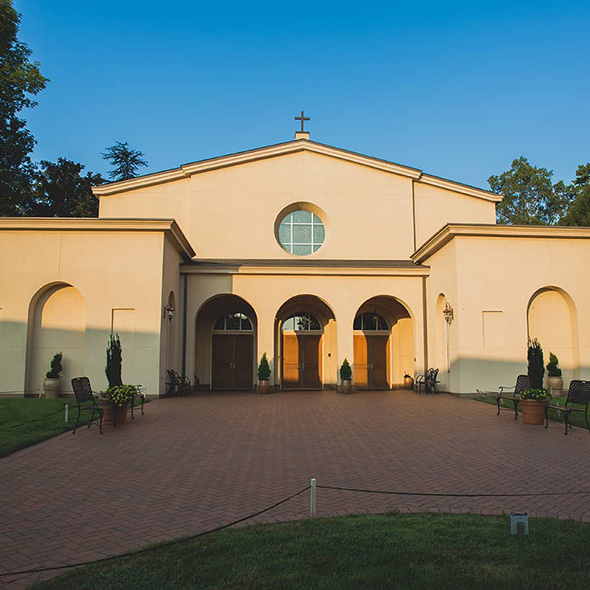
NARTHEX/CRY ROOMS
The narthex represents another transitional space from the profane. Beautiful terrazzo tile has been used to underscore the importance of this space. This room is meant to help us ready ourselves for worship, and therefore the distractions of advertisements and announcements are kept to a minimum. The nice fixtures and finishes remind us that we’re moving toward the heavenly realities. The green walls symbolize the color of life and the triumph of life over death (just as the green of spring triumphs over winter). Arches are again used here to remind us of Christ’s victory and to draw our minds to prayer. Cry rooms flank both sides of the narthex to provide a place for families with crying children.
The narthex is adorned with three major pieces of art. First is a replica of the Divine Mercy image found in Cracow, Poland, to remind us once again of the great mercy of God that is to be found in His presence. There is also an authentic 19th c. Russian icon of the Presentation of Mary in the Temple by Sts. Joachim and Ann that was purchased in Estonia by Father Reid in 2010.
The Infant Jesus of Prague replica statue depicts the child Jesus holding a globus cruciger (cross-bearing orb) representing Christ’s dominion over the world. The original wax-coated wooden statue is located in the Church of Our Lady Victorious in Prague, Czech Republic, and the Barefoot Carmelite Sisters of that church regularly change the statue’s costly, embroidered vestments, donated by benefactors. The original work is believed to have belonged to St. Teresa of Avila.
The narthex is adorned with three major pieces of art. First is a replica of the Divine Mercy image found in Cracow, Poland, to remind us once again of the great mercy of God that is to be found in His presence. There is also an authentic 19th c. Russian icon of the Presentation of Mary in the Temple by Sts. Joachim and Ann that was purchased in Estonia by Father Reid in 2010.
The Infant Jesus of Prague replica statue depicts the child Jesus holding a globus cruciger (cross-bearing orb) representing Christ’s dominion over the world. The original wax-coated wooden statue is located in the Church of Our Lady Victorious in Prague, Czech Republic, and the Barefoot Carmelite Sisters of that church regularly change the statue’s costly, embroidered vestments, donated by benefactors. The original work is believed to have belonged to St. Teresa of Avila.
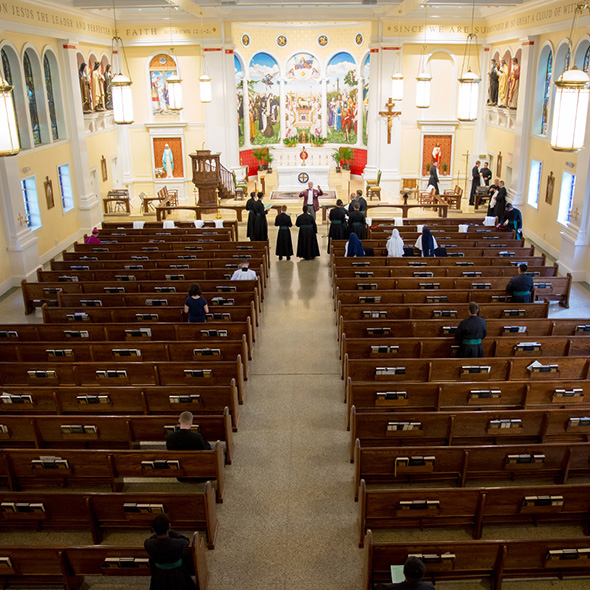
THE NAVE
The nave is the central area of the church where worshippers are seated. It’s another transition from the profane to the heavenly reality, so again the finishes here are of good quality and the entire space is imbued with beauty. The noteworthy terrazzo floor is original to the church, as are the solid oak pews. The arch theme is carried on in the nave through the stained glass windows and statue niches. The central aisle of the nave represents a Christian’s journey through life toward God.
THE NAVE DETAILS
The ceiling is coffered and painted blue to symbolize the heavens. Because our church is dedicated to St. Ann, the Mother of Mary, our parish has a Marian character. Blue is the color associated with our Lady; it also symbolizes heavenly love. Blue ceilings in the south are often thought to drive away evil spirits (and mosquitoes). In the center coffer is the Auspice, which places our church under the guidance of Mary. The interlocking “A” and “M” stand for “Ave Maria”, and the vining and flowers remind us that our Lady’s womb was fruitful even though she was a virgin. The 40 beads that encircle the symbol represent the 40 weeks Mary spent in the womb of St. Ann.
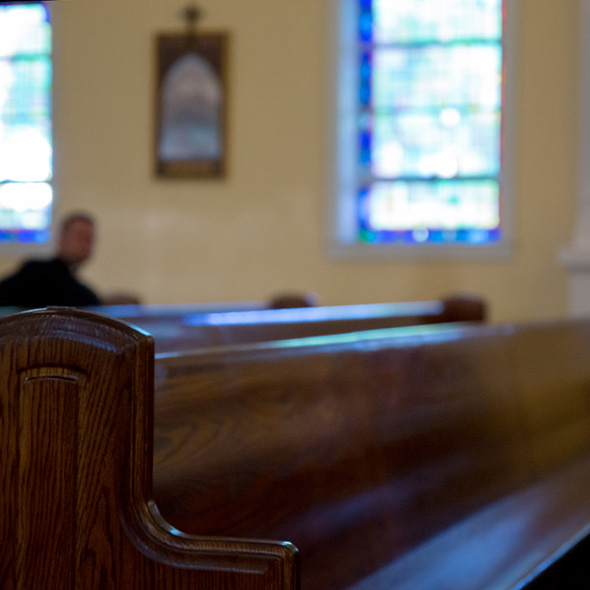
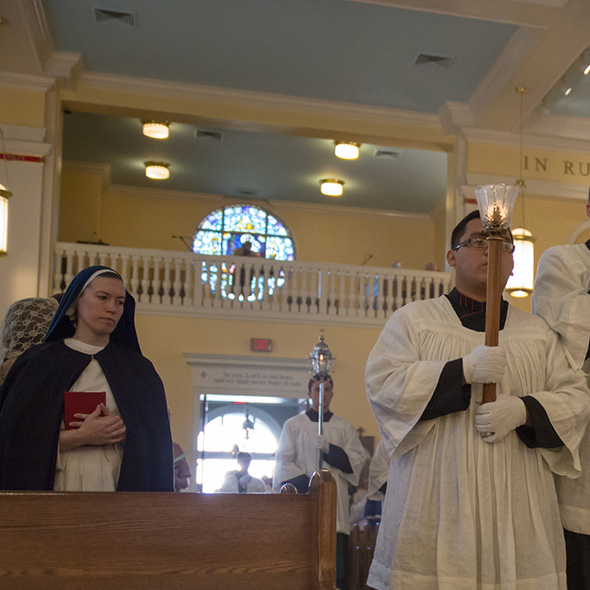
THE CHOIR LOFT
Choirs have traditionally sung in choir lofts in order to maximize a church’s natural acoustics. In recent years some choirs have moved into the sanctuary of the Church, but the sanctuary is really meant to be reserved for the ministers, i.e., bishop, priest, deacon, altar boys and lectors. Moreover, having the choir in the loft cuts down on the amount of distraction they might cause the congregation, and having them in the loft also helps to create a heavenly effect with liturgical music, as if it is being sung by angels.
The round stained glass window in the choir loft is of St. Cecilia, the patroness of music.
The round stained glass window in the choir loft is of St. Cecilia, the patroness of music.
THE SANCTUARY
This is the “Holy of Holies,” the most sacred and important place of the entire church, for it is here that the Holy Sacrifice of the Mass takes place, and it is here that our Lord dwells in the tabernacle.
In the Jewish temple, the Holy of Holies was set off by a massive veil. That veil was a 60 foot tall, 4 inch thick piece of material that hung as a barrier between the Holy of Holies (which was the resting place of the Ark of the Covenant and thus, the dwelling place of God) and the rest of the Temple, the place where man dwelt. It was made in such a way that two horses tied on either end of it and running in opposite directions could not pull it apart. The veil was meant not only to demarcate the holiest place of the Temple, but also, in a sense, to symbolically demonstrate the utter separateness between God and man – that sinful man was unfit for the presence of God. Thus the veil was the symbol of man’s separation from God because of sin. And only the high priest was permitted to pass beyond the temple veil on behalf of all Jews in order to make atonement for their sins – and this only once a year.
We don’t set off the sanctuary, our “Holy of Holies” with a veil, but we do demarcate it from the nave. This is done here by steps, a change of building materials, and the altar rail.
In the Jewish temple, the Holy of Holies was set off by a massive veil. That veil was a 60 foot tall, 4 inch thick piece of material that hung as a barrier between the Holy of Holies (which was the resting place of the Ark of the Covenant and thus, the dwelling place of God) and the rest of the Temple, the place where man dwelt. It was made in such a way that two horses tied on either end of it and running in opposite directions could not pull it apart. The veil was meant not only to demarcate the holiest place of the Temple, but also, in a sense, to symbolically demonstrate the utter separateness between God and man – that sinful man was unfit for the presence of God. Thus the veil was the symbol of man’s separation from God because of sin. And only the high priest was permitted to pass beyond the temple veil on behalf of all Jews in order to make atonement for their sins – and this only once a year.
We don’t set off the sanctuary, our “Holy of Holies” with a veil, but we do demarcate it from the nave. This is done here by steps, a change of building materials, and the altar rail.
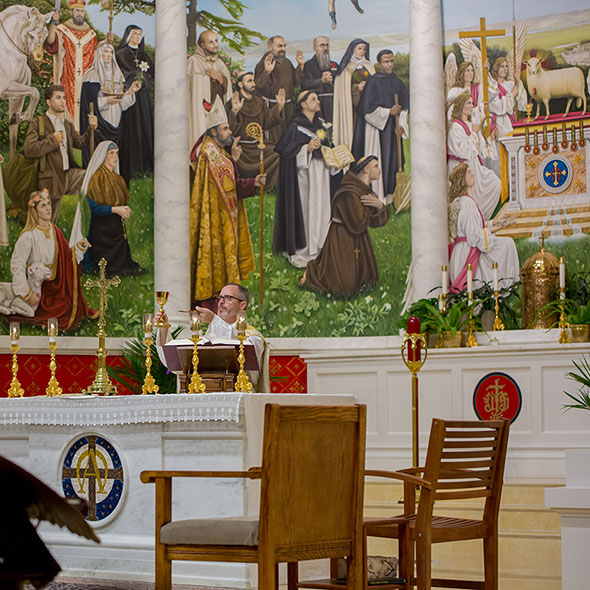

THE SANCTUARY DETAILS
The rounded apse wall in the back of the sanctuary, traditionally speaking, symbolizes an opening in the Kingdom of God. In churches apses are often richly decorated with scenes of Heaven, or depictions of our Lord reigning in splendor. In ancient times, large church buildings were modeled after a type of Roman public building that had such a wall. St. Ann’s commissioned Mural by Jerico to paint the mural panels of this apse, depicting a scene of Heaven (see photos). The apse arches are set off by ionic style columns (as a symbol of feminine grace and beauty).
At the top of the apse are mosaics representing the 4 Evangelists: St. Mathew (represented by an angel), St. Mark (represented by a lion), St. Luke (represented by an ox) and St. John (represented by an eagle). These mosaics were created by the same artist who completed the altar and baptismal font mosaics.
The lower half of the apse is stenciled with a lacey fleur-de-lis and star design, using the same red and gold colors found in the stenciling behind the statues.
At the top of the apse are mosaics representing the 4 Evangelists: St. Mathew (represented by an angel), St. Mark (represented by a lion), St. Luke (represented by an ox) and St. John (represented by an eagle). These mosaics were created by the same artist who completed the altar and baptismal font mosaics.
The lower half of the apse is stenciled with a lacey fleur-de-lis and star design, using the same red and gold colors found in the stenciling behind the statues.
THE PRIEST SACRISTY
The hallway from the sanctuary to the priest sacristy preserves the original brick walls of the building. The floor is covered with wood planks from an oak tree that had to be cut down during the renovation. The stairs leading to the mechanical rooms will eventually be re-covered with terrazzo tile.
The priest’s sacristy is the place where the priest prayerfully prepares himself for Mass. While this is the place where he puts on his vestments, it serves very much like a chapel. It has the same terrazzo floor as the nave, underscoring the importance of this room. The cabinets and the coffers in the ceiling are made out of cherry wood. The coffered ceiling associates this room with the coffered ceiling of the nave, reminding us that this room is primarily a place of prayer. There are two notable works of art in the priest’s sacristy. The large painting on the east wall is the Assumption of the Blessed Virgin Mary and serves as an acknowledgment that St. Ann’s Parish was founded on the Solemnity of Our Lady of the Assumption (August 15) in 1955. The 18th c. Russian icon on the south wall of the sacristy is a depiction of The Resurrection. In it Jesus is breaking forth from the tomb, rescuing the souls of the just who died before Heaven was opened by our Lord’s death and resurrection. Fr. Reid purchased it in Bethlehem in 2013.However, a darker blue paint has been used on the ceiling to match the color of the ceiling in the confessionals. Moreover, the walls of the sacristy are the same gray color as the confessionals to remind the priest preparing for Mass that he must seek to be truly contrite for his sins and ask for the Lord’s mercy before going to the altar.
The priest’s sacristy is the place where the priest prayerfully prepares himself for Mass. While this is the place where he puts on his vestments, it serves very much like a chapel. It has the same terrazzo floor as the nave, underscoring the importance of this room. The cabinets and the coffers in the ceiling are made out of cherry wood. The coffered ceiling associates this room with the coffered ceiling of the nave, reminding us that this room is primarily a place of prayer. There are two notable works of art in the priest’s sacristy. The large painting on the east wall is the Assumption of the Blessed Virgin Mary and serves as an acknowledgment that St. Ann’s Parish was founded on the Solemnity of Our Lady of the Assumption (August 15) in 1955. The 18th c. Russian icon on the south wall of the sacristy is a depiction of The Resurrection. In it Jesus is breaking forth from the tomb, rescuing the souls of the just who died before Heaven was opened by our Lord’s death and resurrection. Fr. Reid purchased it in Bethlehem in 2013.However, a darker blue paint has been used on the ceiling to match the color of the ceiling in the confessionals. Moreover, the walls of the sacristy are the same gray color as the confessionals to remind the priest preparing for Mass that he must seek to be truly contrite for his sins and ask for the Lord’s mercy before going to the altar.
OTHER SACRISTIES
The long hall-like room is the sacristy for the altar servers. It also has the same terrazzo floor and gray walls, marking this room as a place for humble preparation for the Holy Sacrifice of the Mass. The vestments and books used for Mass are found in this room.
The final sacristy is the working sacristy. This is where the vessels and other items needed for Mass are prepared and stored. As this is strictly a workspace, the floor is a simple tile rather than terrazzo.
The final sacristy is the working sacristy. This is where the vessels and other items needed for Mass are prepared and stored. As this is strictly a workspace, the floor is a simple tile rather than terrazzo.
THE CHAPEL
The chapel is dedicated to the Blessed Virgin Mary under the title of the Immaculate Conception. The Marian painting above the tabernacle features all of the traditional iconography of the Immaculate Conception: Mary is clothed with the sun, with the moon under her feet and a crown of 12 stars (Rev. 12), and she has satan (holding the fruit of temptation) under her feet (Gen 3:15). She is surrounded by a choir of angels who venerate her for this unique gift God has bestowed upon her. The painting was painted by Louis Guidetti, an artist from Winston-Salem, who studied in Florence, Italy, for 6 years.
